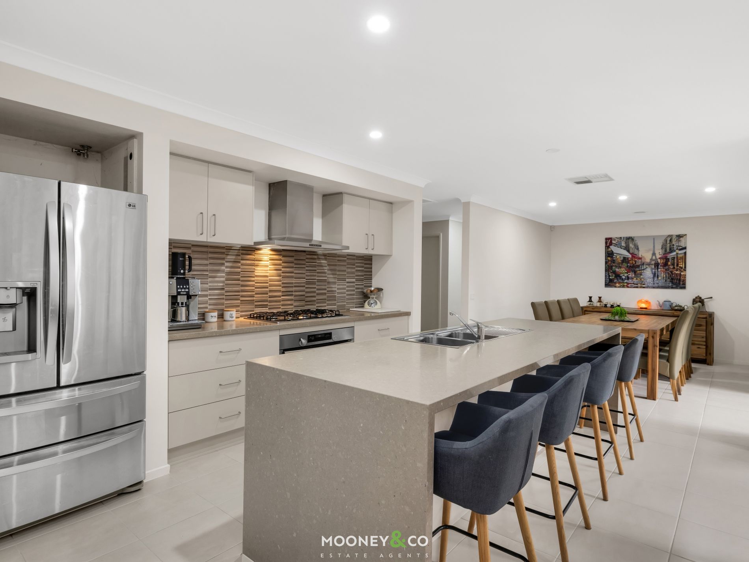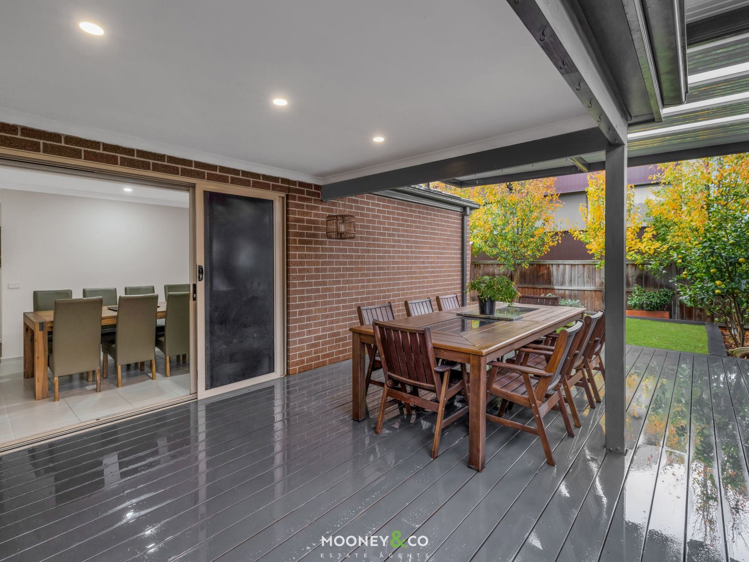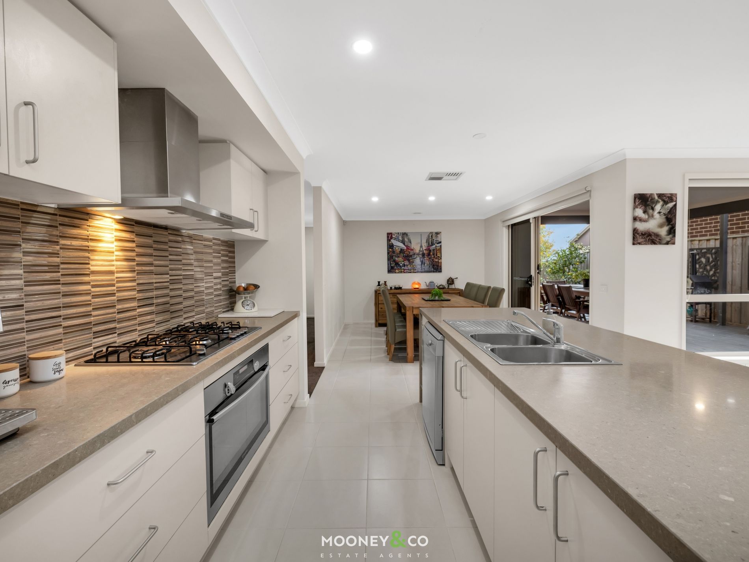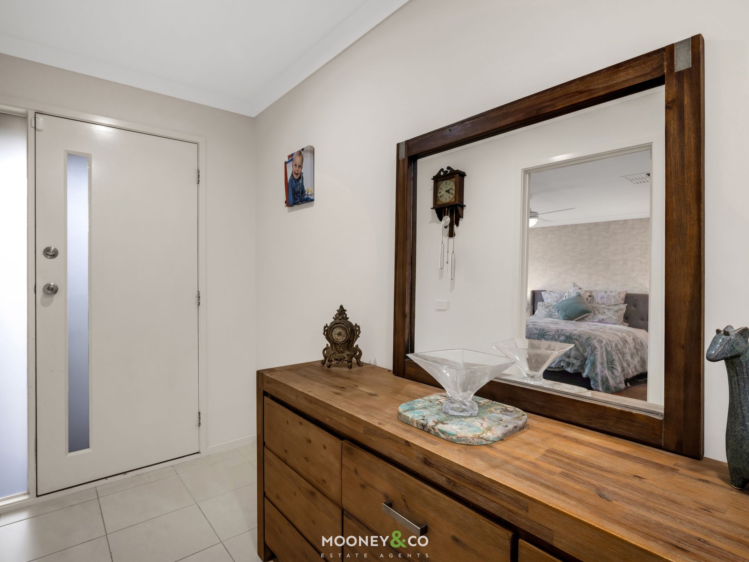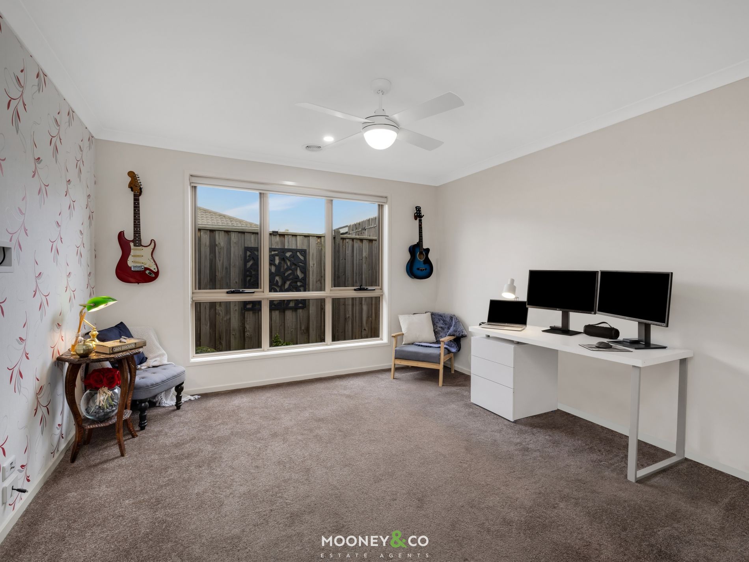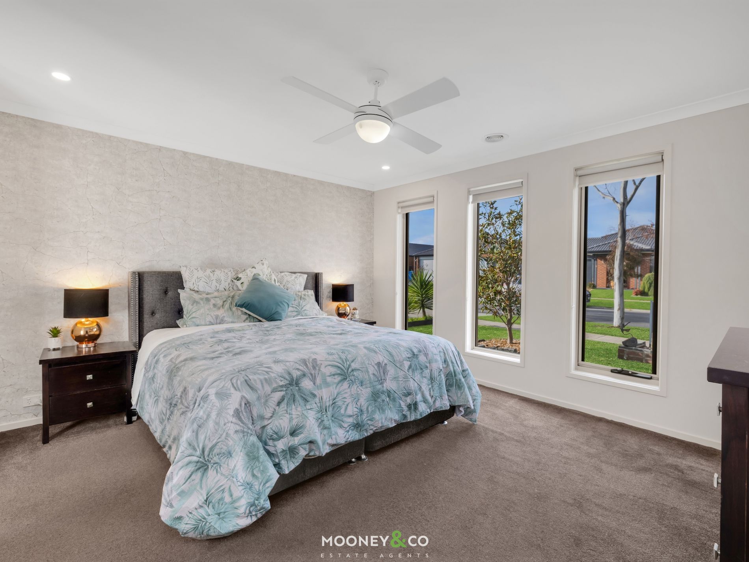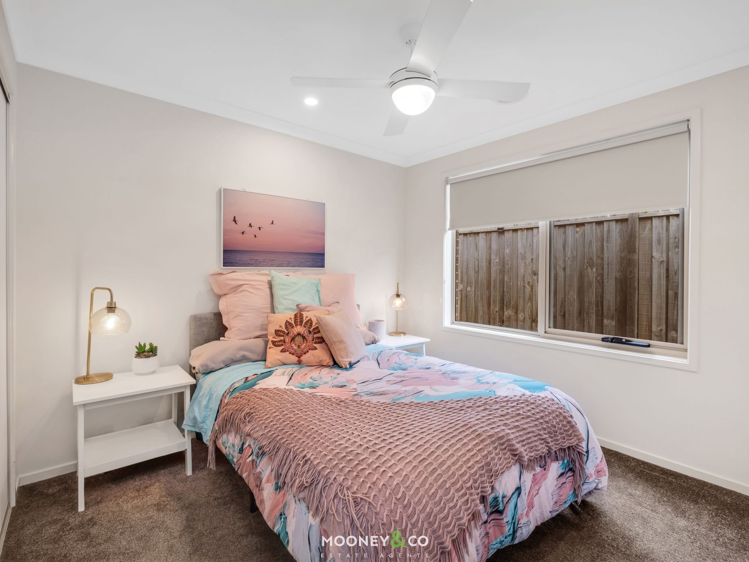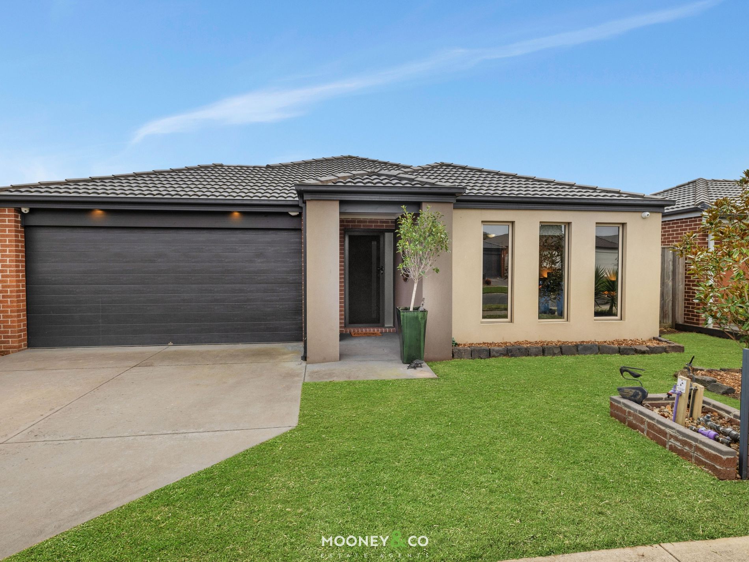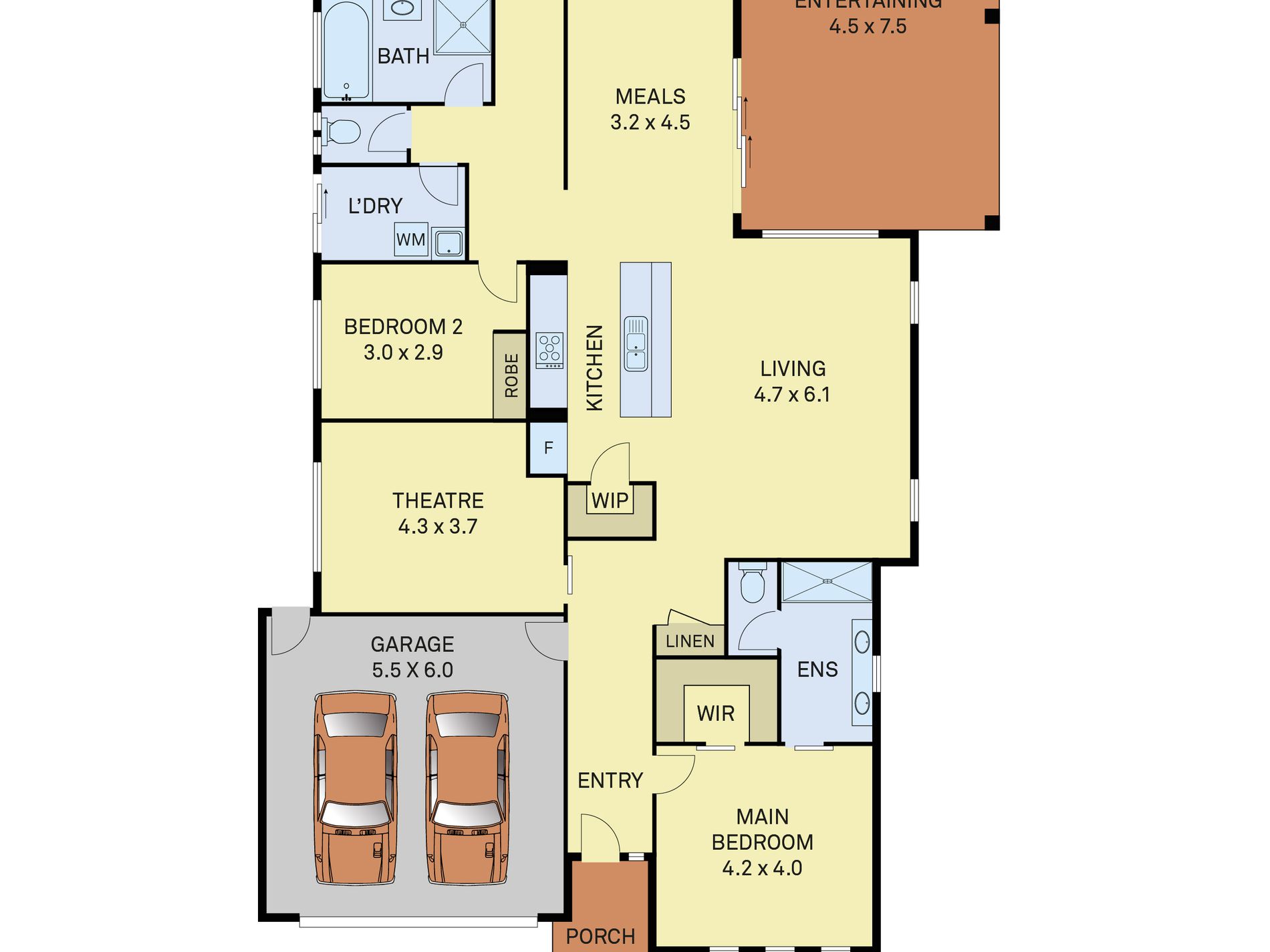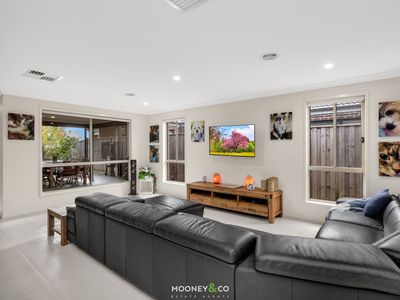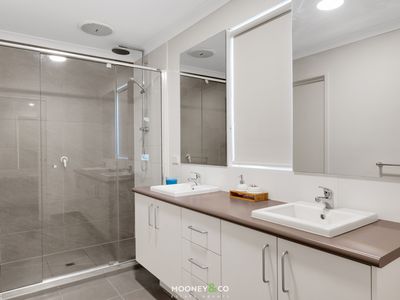Moments from schools, shops, transport, major arterials for easy commuting, and surrounded by a wide range of parks, playgrounds, walking paths through the wetlands you will LOVE calling 41 Spearwood Rise HOME!
Comprising 4 robed bedrooms, the large master bedroom is completed with a fitted walk in robe, dual vanity ensuite with over size shower and separate toilet. The 2nd enclosed living area is ample in size making it ideal for a theatre, play/rumpus room or a perfect home office if that is what you require.
The heart of the home is light filled and spacious with the fully appointed kitchen lavishly upgraded with 40mm stone waterfall island bench, feature tile splash back, 900mm cooking, dishwasher and a fabulous walk in pantry. Centrally positioned adjoining both the dining and living area, you will also enjoy being a part of everything that is going on in the extended outdoor entertaining area.
The remaining 3 robed bedrooms are great sizes and perfectly nested in their own wing where you will also find the family bathroom (separate toilet).
Noteable features:
Ducted heating
Evaporative cooling
Extended outdoor entertaining area
Intercom
Security system
2 separate living areas
Remote double garage with internal access
Freshly re-painted
Land: 448m2
This sleek, fresh home has everything that your family needs and more in a quiet pocket of one of the most sought after Estates and school zones (Barton Primary & the new Cranbourne West Secondary).
Inspect with confidence - this property will not disappoint.
Features
- Ducted Heating
- Evaporative Cooling
- Deck
- Outdoor Entertainment Area
- Remote Garage
- Broadband Internet Available
- Built-in Wardrobes
- Dishwasher
- Rumpus Room

