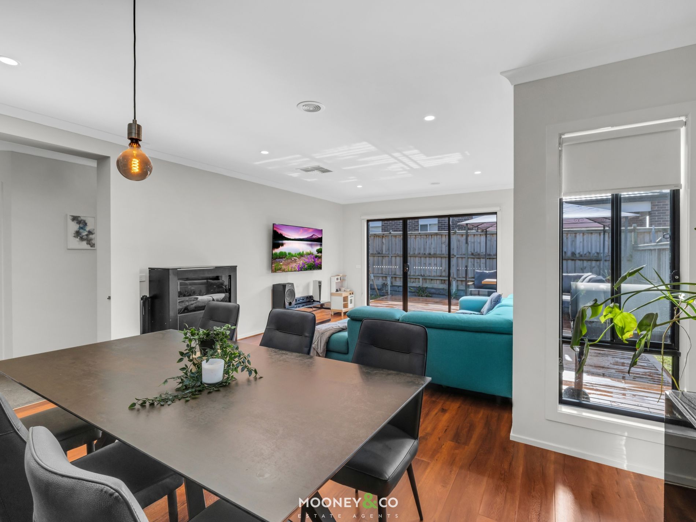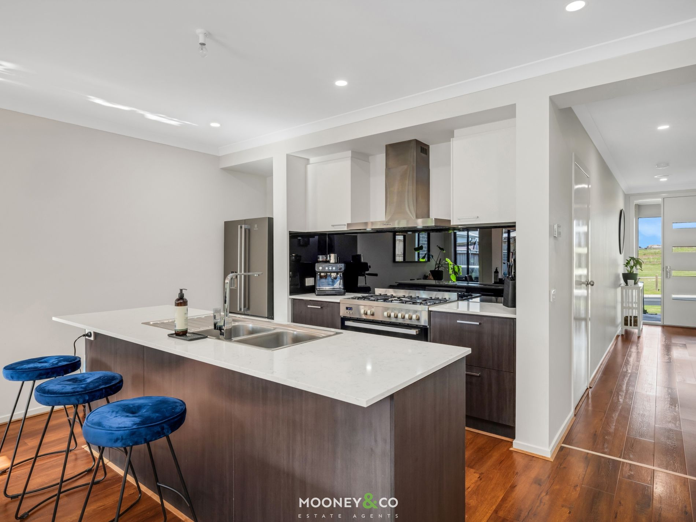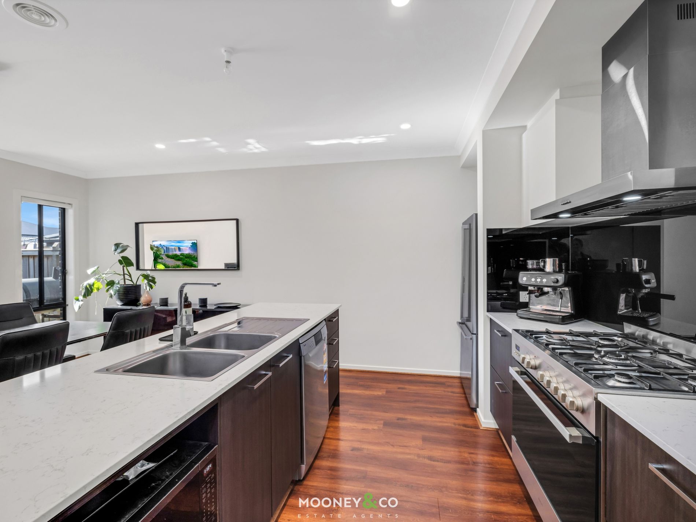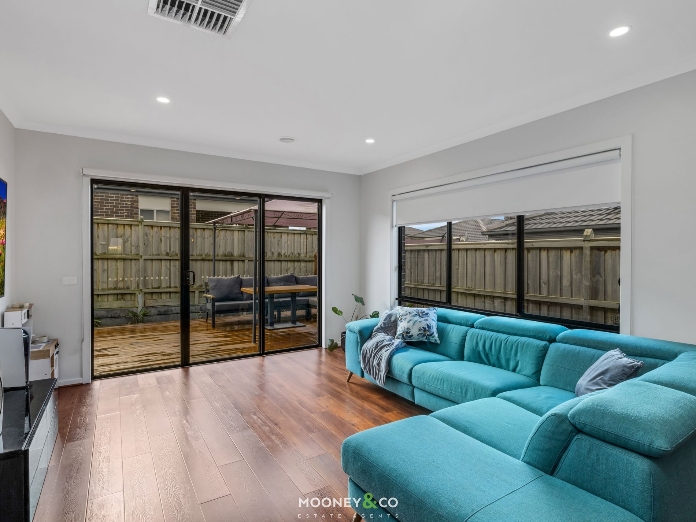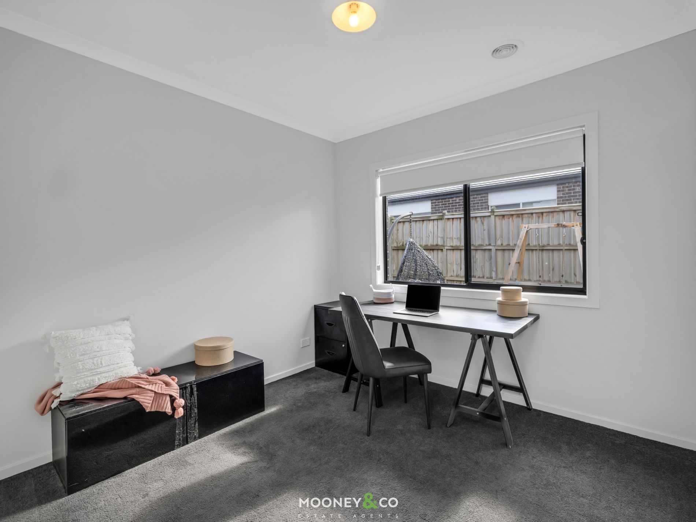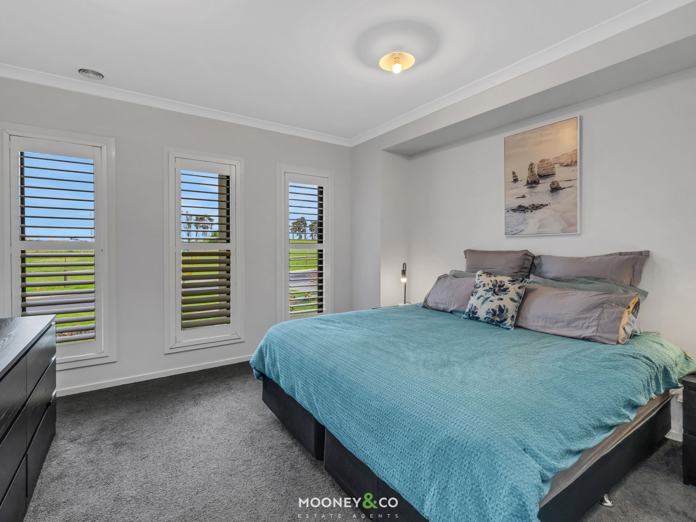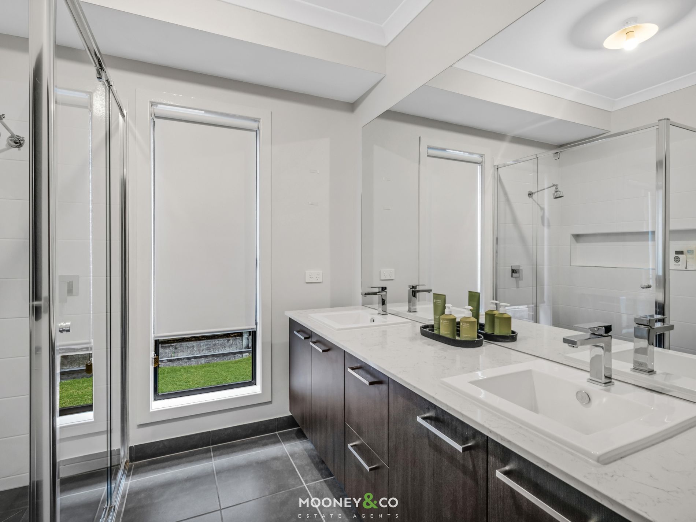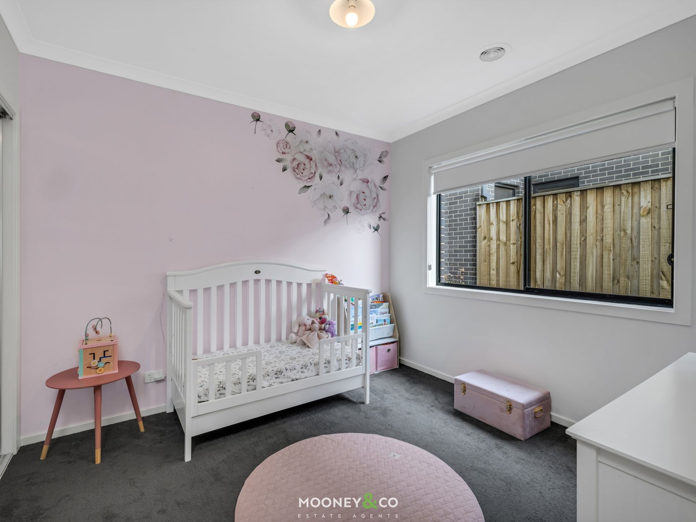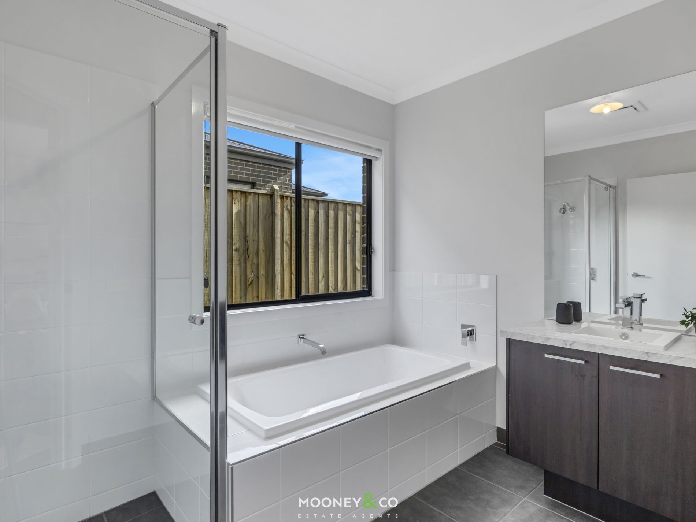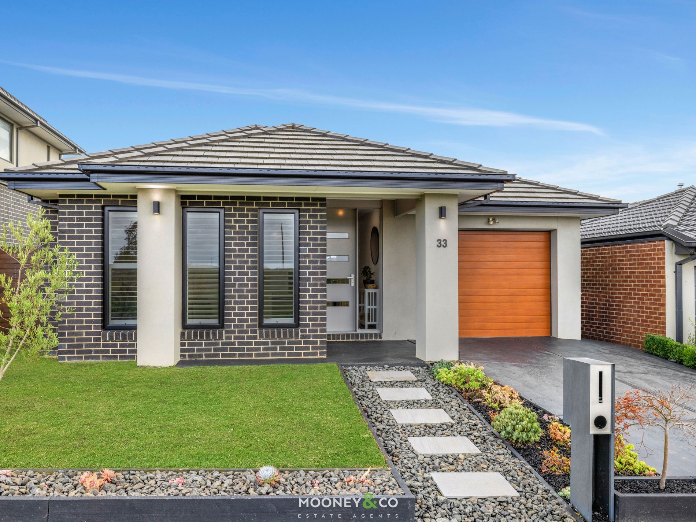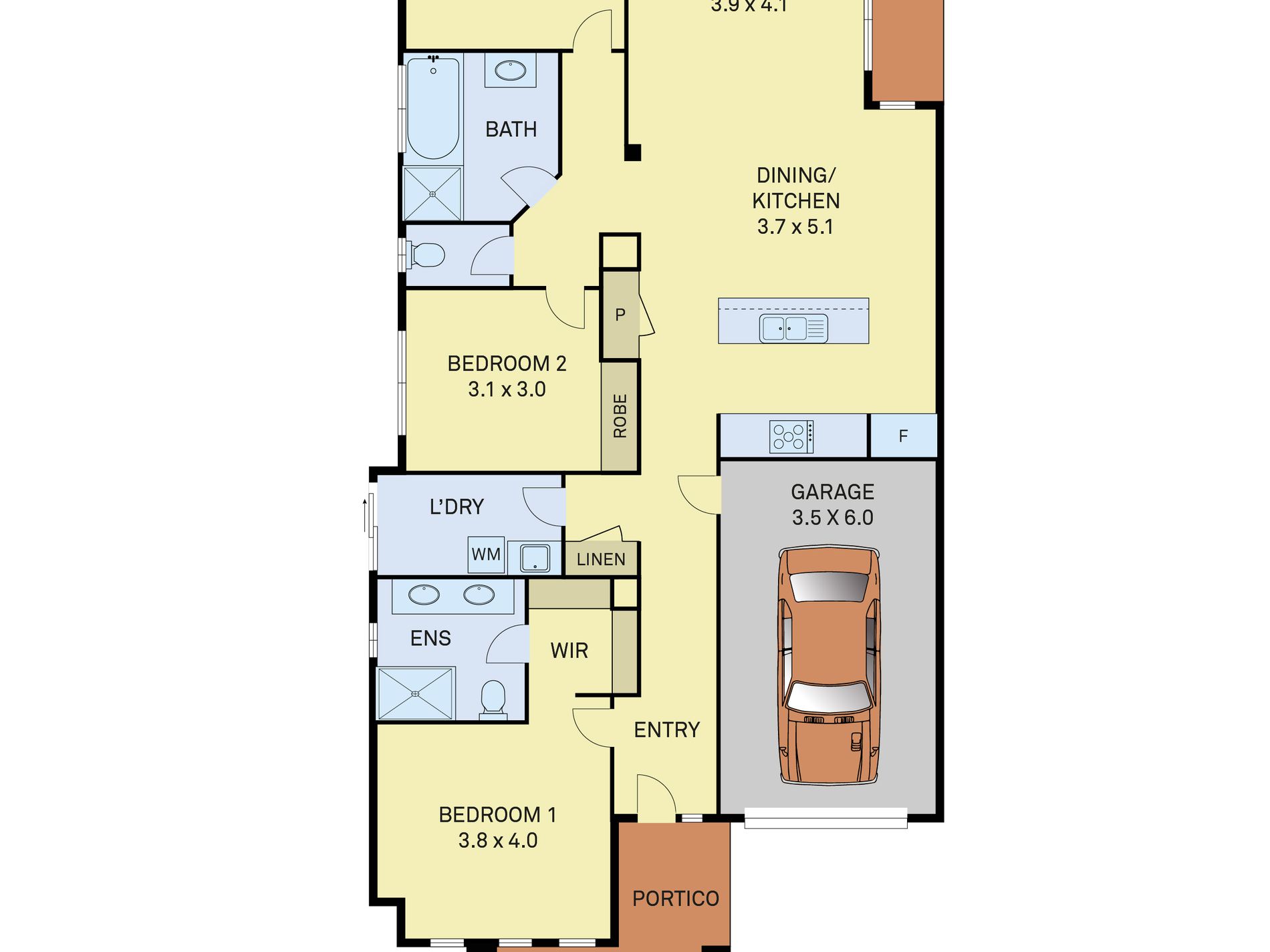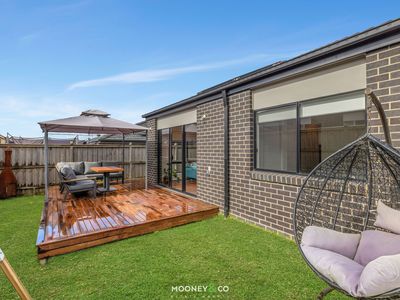Located in the popular and well designed Meridian Estate, perfectly located between parks / playground and wetlands, you will never tire of the open space view from the front door that is on offer in this near new home.
Absolutely stunning from the street, this Metricon home offers a modified floorplan to provide a super spacious (king size) master bedroom to the front with stylish plantation shutters, walk through wardrobe and a stylish dual vanity ensuite with oversize shower. The bulkhead in both the master bedroom & ensuite adds an architectural element making this home really stand out. As we venture down the hall to beyond the internal access from the oversized single garage we also have the good sized laundry and linen cupboard conveniently offset from the hallway. From here you will be drawn into the light filled open plan kitchen/living space with loads of windows letting the outdoors in. The fully appointed kitchen provides a large stone island bench top with power, microwave niche and dishwasher while the 900mm cooker takes pride of place with the sleek splash back behind and cupboards overhead.
Off to the side of the living area is the remaining 2 robed bedrooms with the central bathroom and separate toilet perfectly positioned between. Adjoining the kitchen is the meals and living area from where you have access to the entertaining deck and spacious back yard with room for kids and pets to play. The free flowing floorplan of this sensational home provides connected and relaxed living while the ducted heating and evaporative cooling take care of all that Melbourne’s weather can throw at us and definitely Needs to be on your MUST SEE list!
PROPERTY SNAPSHOT
King sized master bedroom
Plantation shutters
Dual vanity ensuite to master
2 Further robed bedrooms
Spacious main bathroom (separate toilet)
Entertaining deck
Ducted heating
Evaporative cooling
Stone benchtops
Dishwasher
900mm cooker
Downlights to living area
Internal garage access
Remote oversized single garage
Metricon Build completed August 2019
Land: 350sqm
Location wise you are absolutely spoilt with amenities such as Bunnings Clyde North, ALDI Clyde North, Woolworth, The Avenue Shopping Centre, Wilandra Rise Primary School, Selandra Rise Family and Children's Centre, St. Peter's College Clyde North, Hillcrest Christian College, Rivercrest Christian College, Clyde Road Reserve and much more within easy reach plus you’re in the catchment zone for the highly desired Alkira Secondary College - Your inspection is welcome and HIGHLY RECOMMENDED!
All efforts have been made to ensure the accuracy of the information provided regarding this property.
Buyers should independently satisfy themselves of the accuracy of all matters stated prior to making a decision to purchase. Mooney & Co Estate Agents accepts no liability or responsibility for claims arising from a reliance of the information contained herewith.
Features
- Ducted Heating
- Evaporative Cooling
- Deck
- Outdoor Entertainment Area
- Remote Garage
- Broadband Internet Available
- Built-in Wardrobes
- Dishwasher

